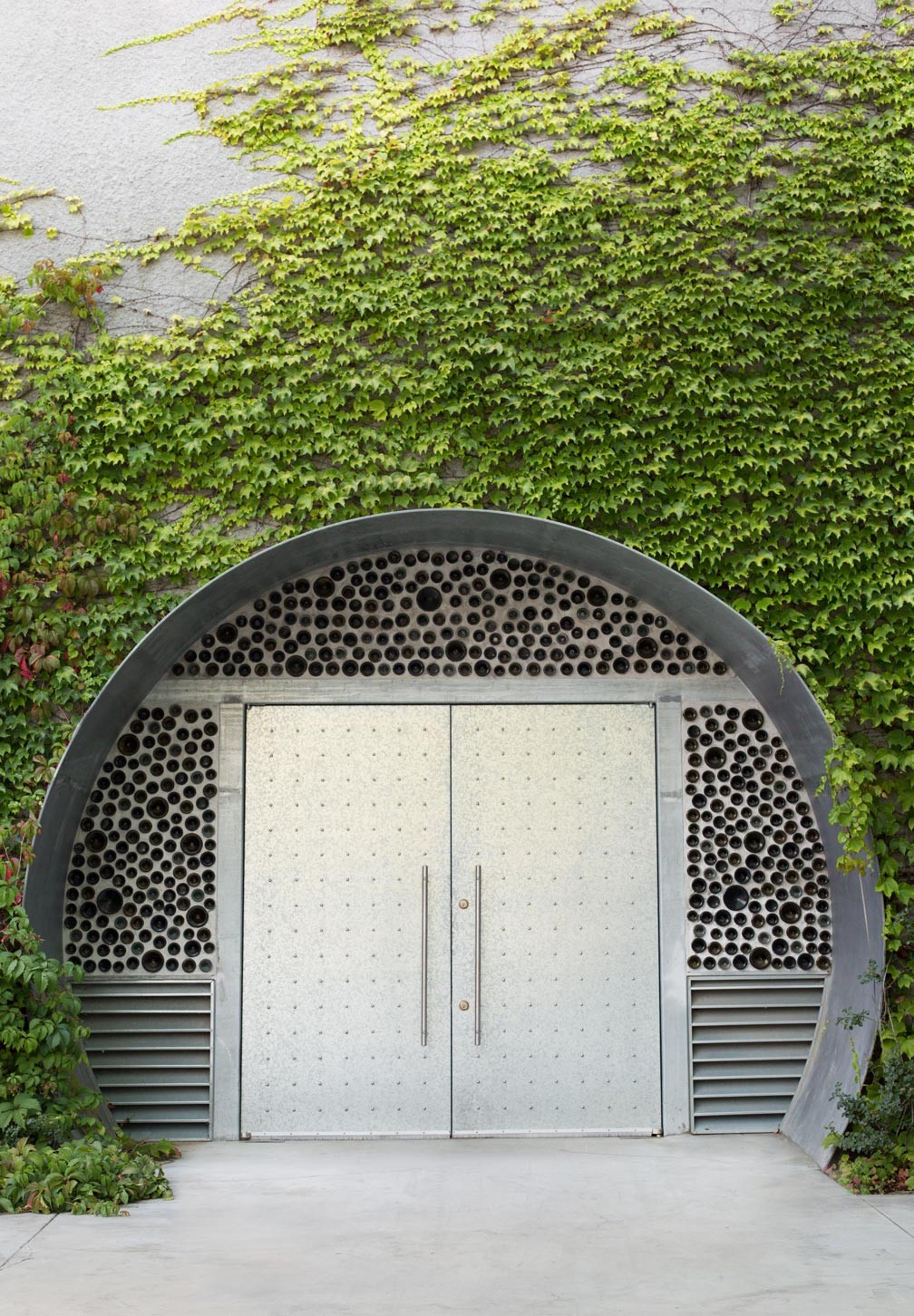Winery
Olle put his
thumb over the
only adornment in
the picture. "Now
it's perfect," the
architect grinned.
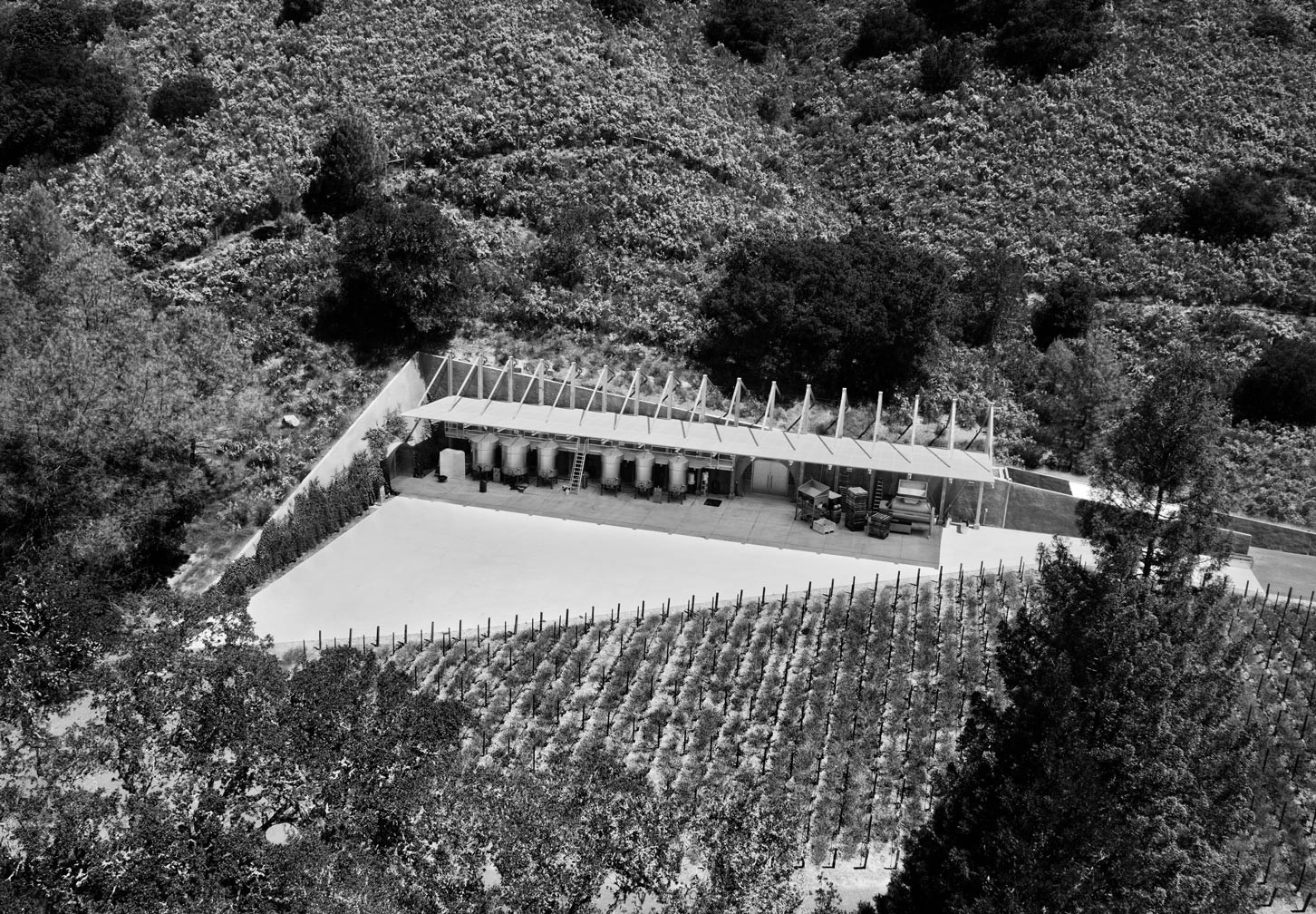
As Carolyn and Jeff drove down Valley to meet the renowned Olle Lundberg in his San Francisco office, they found themselves keenly aware of the Tuscan villas and faux French estates punctuating the stretches of roadside vineyards. As the two tossed around ideas for the winery they would build, they took note of what other vintners had done in the valley—much of it homages to past eras and foreign wine cultures.
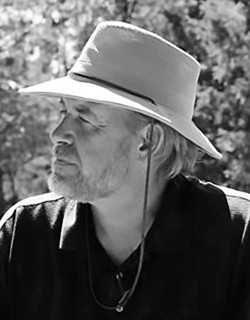 Olle Lundberg
The Architect
Olle Lundberg
The Architect
They mused, “What does this ‘borrowed architecture’ say about Napa Valley’s sense of identity?” The couple and their new partners were determined to build a winery to celebrate modern Napa Valley, a design to embody their dedication to this place and their cutting-edge approach to winemaking.
“The mountain is the hero and we need to celebrate it,” he explained.
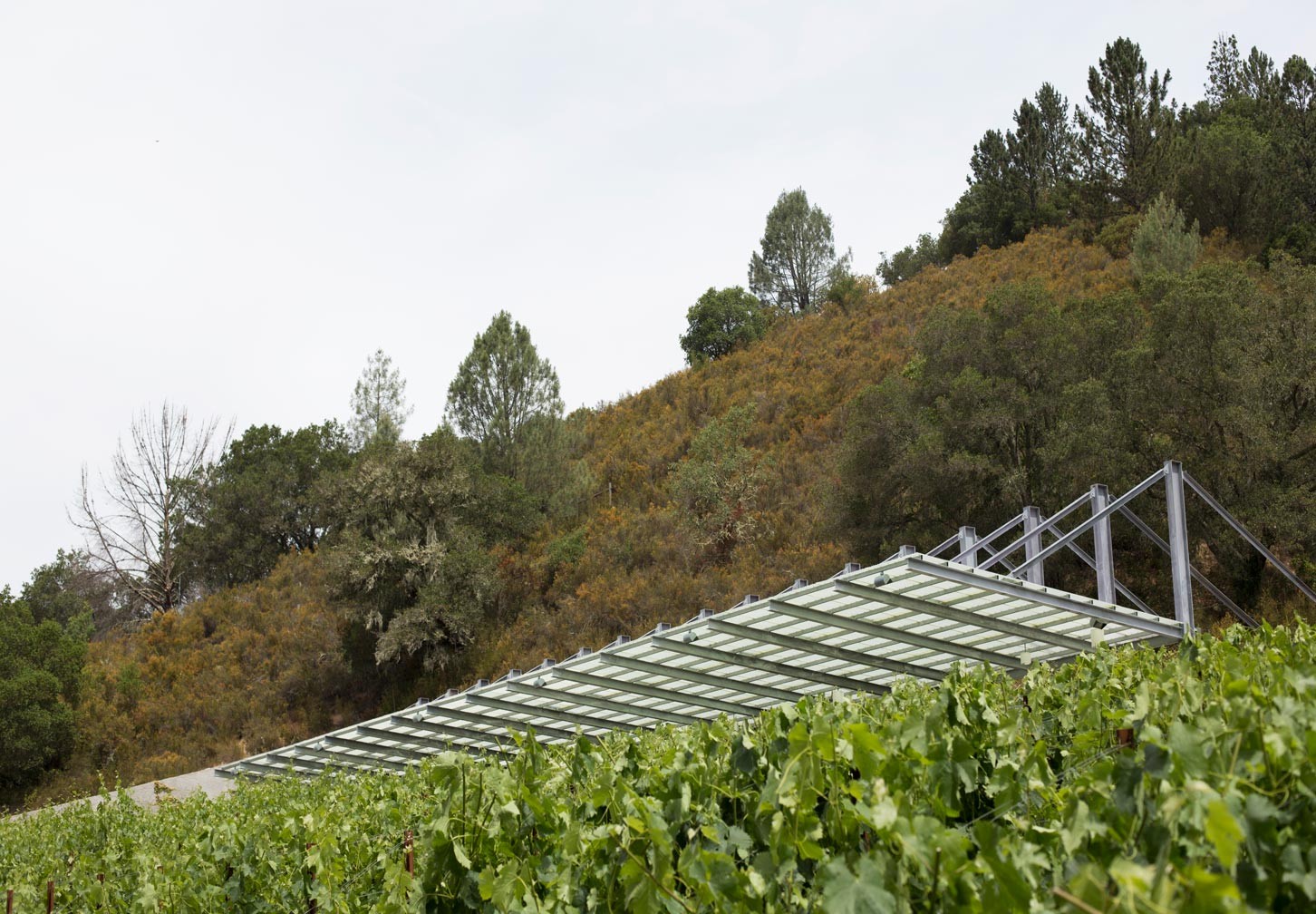
It was Carolyn who found Olle, a San Francisco architect who describes his style as “nature-inspired modernism.” At their first meeting, Carolyn handed him a photo of a clean-lined, simple Swedish barn—for her, a textbook example of precise, unadulterated agrarian aesthetics. Olle put his thumb over the small window, the only adornment in the picture. “Now, it’s perfect,” he grinned. They had found their architect.
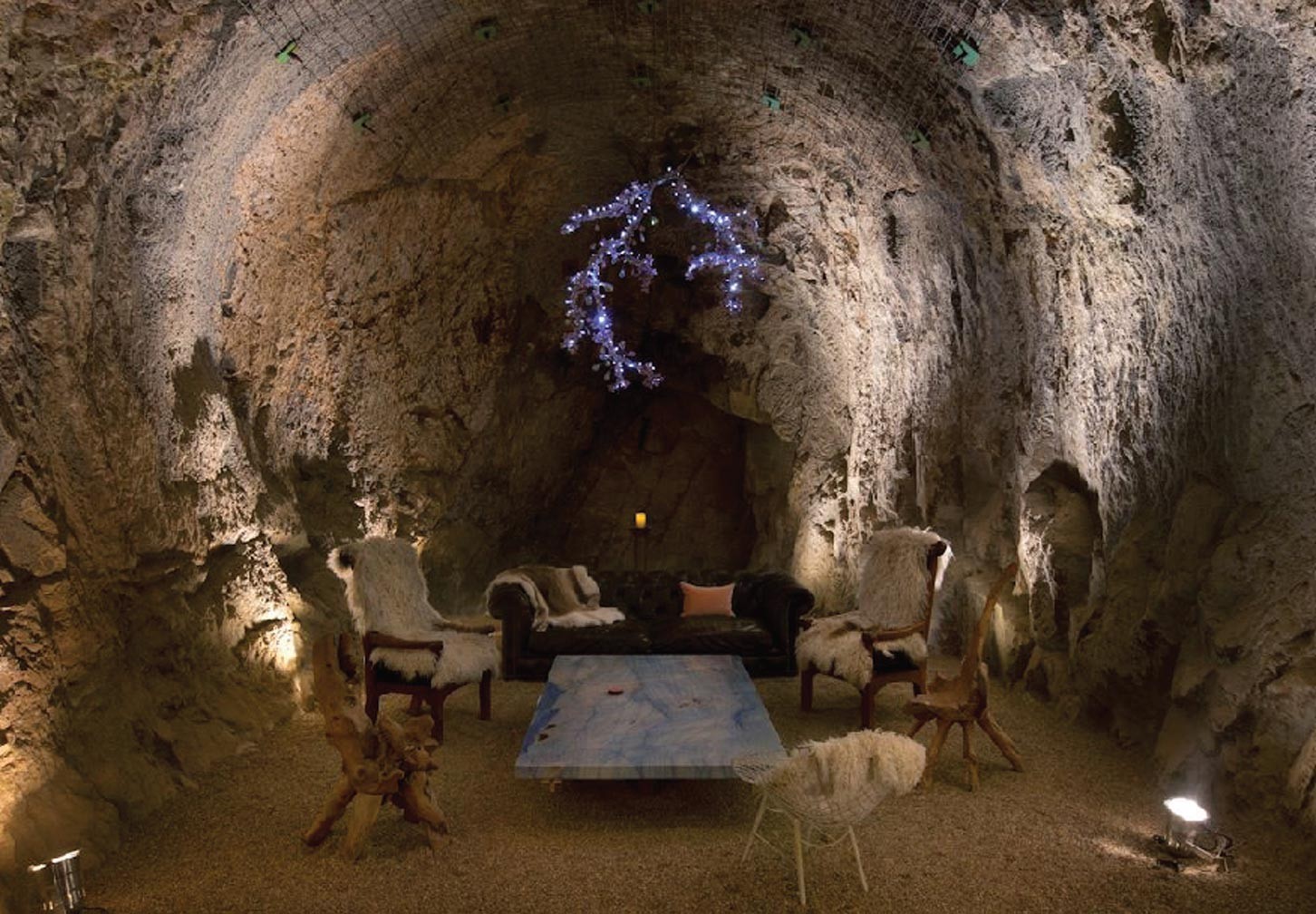
Olle parked his car near the entrance of the Blueline vineyard and walked slowly up the dirt road as if led by a divining rod. He was drawn to the northeastern corner of the property—a point where valley ended and mountain began. The architect walked past the rows of vines, past the small guest house and its welcoming lawn. He stopped at this place where the land rose up steeply and curved like a gently cupped hand. “The mountain is the hero and we need to celebrate it,” he explained.
The entrance to the winery announces its utility: this is where the work is done.
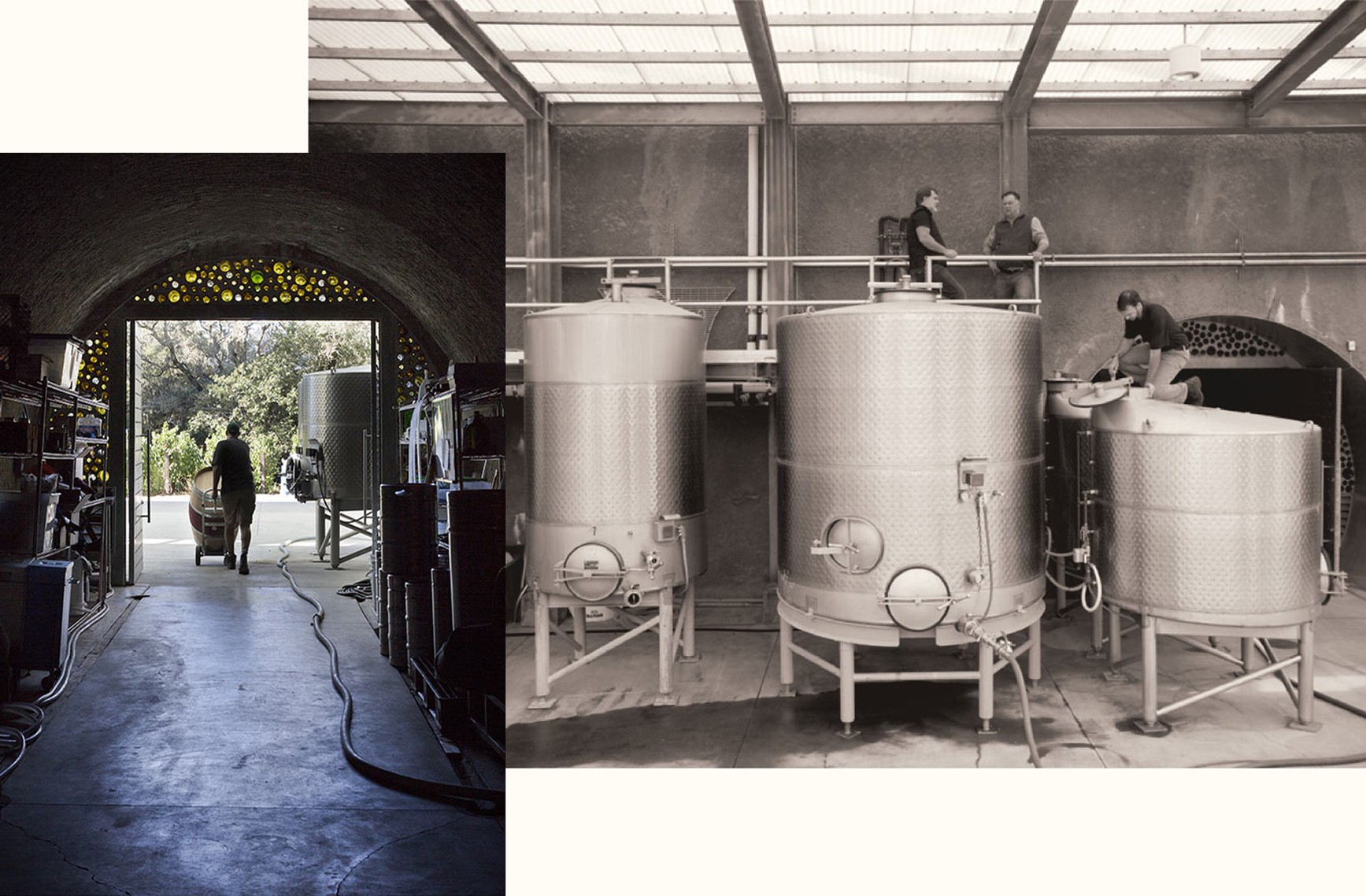
The design process moved quickly thereafter. Olle presented Carolyn, Jeff and their partners, several iterations—structures built into the curvature of the hillside—but he knew they weren’t quite right. About six weeks into the process, Olle phoned Jeff first thing in the morning; “I’ve got it! It came to me in a dream last night. It’s just something I sketched on a napkin, but I’ll bring you the design in a couple days after I draft it out.” The unique design would ultimately follow Olle’s guiding principles of modernism informed by nature, as the winery was carved into the hillside with a great deal of its utility being a function of the mountain
